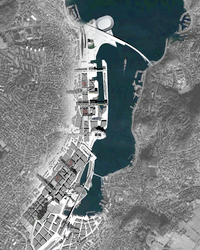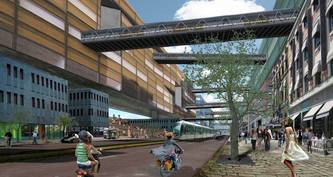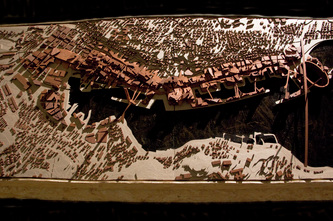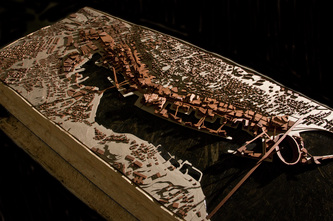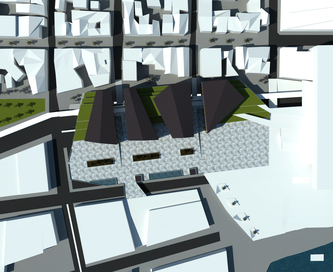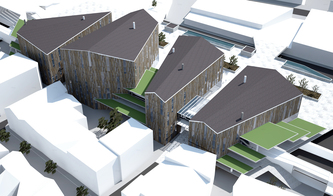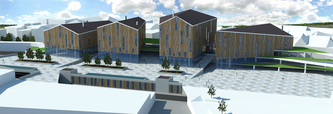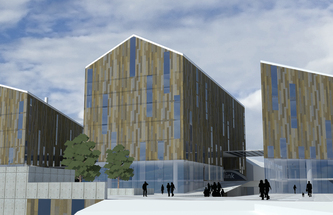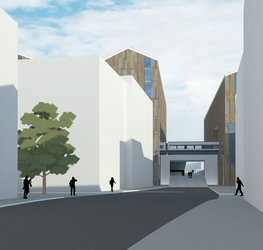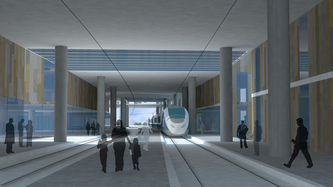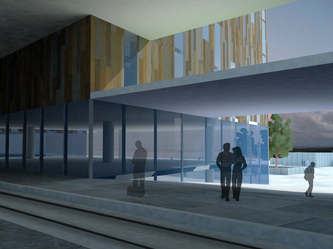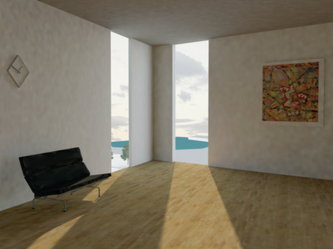sandnes_central_station
Fall 2009 - Spring 2010_Architectural Design Studio VIII_Prof. Torgeir Norheim
Approx. 72,000 sqm._Sandnes, Norway
The thesis studio to my architectural education, we focused on collaboration throughout the two semesters for master-planning efforts as well as individual projects. The first semester was set up to tackle the masterplan for the Norwegian city of Sandnes in the southwest area of the country. How do people interact with a city? Where does population density occur? How will people travel post-oil? Where is the greatest potential for increased development in a city? These are some of the questions facing society when looking to the future of cities. We as a class have established the ideas of Richard Florida and Maurizio Carta, Creative Class and Creative City respectively, as means to envision what people a city of the future must attract and the qualities successful cities of tomorrow will possess. In cities where the Creative Class is present today the level of multiplicity present is one of their attractions for this segment of society. When looking at creative cities and other thriving cities in general around the world one area of multiplicity that seem to have the greatest impact on the way people interacted with a city of the transportation centers. One of the first steps towards designing a city sustainably is increasing densities where people already are and where they will be in the future, at transit centers. With this notion we can understand that densities can be the greatest where transportation is located and it is here that interaction and multiplicity can have their greatest impact.
P.H.I.D.A. : Design philosophy for cities of the future
Permeability_urban corridors
Our lives revolve and depend on the possibility of movement, movement physically, socially, and financially. For this
movement to be possible in an age where cars are no longer the sole dominant travel mode, where alternative and
diverse means are the only means, the design and development of a city must be about increasing and focusing
densities, while allowing for as much freedom in movement as possible. Knitting together the urban fabric’s
connections from historic Langgata to the fjord and the pedestrian connection from the silos and the high school
to the Central Station and Langgata.
Harmony_massing
Taking into consideration the historic context and its value, insertion of a strong piece of architecture in the
project, that re-articulates exchanges, flows and the entire urban fabric, as an opportunity to reinvent this part of
the city and reinsert it into the new development. Materials that respect the built environment and this region’s
historic legacy are also vital in harmonizing with the site and its environment.
Imagination_marketplace
The future is going to require society to allow for more resource sharing, decentralizing distribution and
generation. For Sandnes Central Station to address the future of transit and society it must function as not only an
interchange between the different modal systems but also serve as a center for distribution and storage of
resources. An area where not only people enter empty handed and exit with their goods, but a place where ideas
are shared, products sold and shipped, and people interacting with one another and the environment.
Diversity_program
For future cities to embody multiplicity, one building may contain restaurants or retail, offices, and living quarters all
under one roof, especially if this building is near a transit node. Diversity in the experience for citizens is vital in a
creative city and this stems from having many different programmatic elements within a section of the buildings.
Adaptability_efficiency
The future of transportation is moving towards the use of two or more modes of transit from point A to point B. As
well an increase in electric power is also becoming present in the different modes and in Norway this notion is
already strongly established in the rail infrastructure in place. Recharge stations for parked cars, modal
interchange for rail, bus, car, bike, and pedestrian, car and bike sharing hubs, and the centralization of all these
into one complex of building increases the efficiency of resources, time, and energy, which allows for the greatest
possibility of adaptability to whatever the future may bring.
Approx. 72,000 sqm._Sandnes, Norway
The thesis studio to my architectural education, we focused on collaboration throughout the two semesters for master-planning efforts as well as individual projects. The first semester was set up to tackle the masterplan for the Norwegian city of Sandnes in the southwest area of the country. How do people interact with a city? Where does population density occur? How will people travel post-oil? Where is the greatest potential for increased development in a city? These are some of the questions facing society when looking to the future of cities. We as a class have established the ideas of Richard Florida and Maurizio Carta, Creative Class and Creative City respectively, as means to envision what people a city of the future must attract and the qualities successful cities of tomorrow will possess. In cities where the Creative Class is present today the level of multiplicity present is one of their attractions for this segment of society. When looking at creative cities and other thriving cities in general around the world one area of multiplicity that seem to have the greatest impact on the way people interacted with a city of the transportation centers. One of the first steps towards designing a city sustainably is increasing densities where people already are and where they will be in the future, at transit centers. With this notion we can understand that densities can be the greatest where transportation is located and it is here that interaction and multiplicity can have their greatest impact.
P.H.I.D.A. : Design philosophy for cities of the future
Permeability_urban corridors
Our lives revolve and depend on the possibility of movement, movement physically, socially, and financially. For this
movement to be possible in an age where cars are no longer the sole dominant travel mode, where alternative and
diverse means are the only means, the design and development of a city must be about increasing and focusing
densities, while allowing for as much freedom in movement as possible. Knitting together the urban fabric’s
connections from historic Langgata to the fjord and the pedestrian connection from the silos and the high school
to the Central Station and Langgata.
Harmony_massing
Taking into consideration the historic context and its value, insertion of a strong piece of architecture in the
project, that re-articulates exchanges, flows and the entire urban fabric, as an opportunity to reinvent this part of
the city and reinsert it into the new development. Materials that respect the built environment and this region’s
historic legacy are also vital in harmonizing with the site and its environment.
Imagination_marketplace
The future is going to require society to allow for more resource sharing, decentralizing distribution and
generation. For Sandnes Central Station to address the future of transit and society it must function as not only an
interchange between the different modal systems but also serve as a center for distribution and storage of
resources. An area where not only people enter empty handed and exit with their goods, but a place where ideas
are shared, products sold and shipped, and people interacting with one another and the environment.
Diversity_program
For future cities to embody multiplicity, one building may contain restaurants or retail, offices, and living quarters all
under one roof, especially if this building is near a transit node. Diversity in the experience for citizens is vital in a
creative city and this stems from having many different programmatic elements within a section of the buildings.
Adaptability_efficiency
The future of transportation is moving towards the use of two or more modes of transit from point A to point B. As
well an increase in electric power is also becoming present in the different modes and in Norway this notion is
already strongly established in the rail infrastructure in place. Recharge stations for parked cars, modal
interchange for rail, bus, car, bike, and pedestrian, car and bike sharing hubs, and the centralization of all these
into one complex of building increases the efficiency of resources, time, and energy, which allows for the greatest
possibility of adaptability to whatever the future may bring.
