School Portfolio
manhattan_project
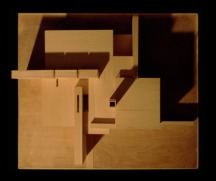
Fall 2006_Architectural Design Studio I_ Prof. Bob Condia
Approx. 1800sq. ft._Manhattan, KS
The private residence of a widowed retired truck driver named Mrs. Uruguay. She would live alone but required two guest rooms for her nephews from out of town as well as housekeeper's quarters. This project was my first major studio as a student of architecture and functions as a snap shot to the point of time in my education when I had just learned and was exposed to the architecture of Louis Kahn, Richard Meier, and Frank Lloyd Wright, from whom I drew inspiration for discovering my own design process.
Approx. 1800sq. ft._Manhattan, KS
The private residence of a widowed retired truck driver named Mrs. Uruguay. She would live alone but required two guest rooms for her nephews from out of town as well as housekeeper's quarters. This project was my first major studio as a student of architecture and functions as a snap shot to the point of time in my education when I had just learned and was exposed to the architecture of Louis Kahn, Richard Meier, and Frank Lloyd Wright, from whom I drew inspiration for discovering my own design process.
bridge_to_nowhere
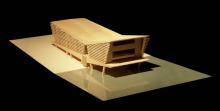
Fall 2007_Architectural Design Studio III_Prof. Jim Jones
Approx. 2400sq. ft._Roatan Island, Honduras
A fisherman's cabin retreat on Roatan Island in Honduras. The retreat was commissioned to be designed for four couples who value their privacy. The site is only accessible from the ocean with no access to infrastructure, requiring a design focused on passive design strategies to this specific climate of Hot-Humid. My design for the retreat was inspired to be a reflection of nautical architecture including piers, docks, and vessels representative of Caribbean culture and elements from its history. Straddling the shallows and beach, the retreat is lift 4 ft off the ground on the eastern facade of the ocean facing transverse elevation. reminiscent of a pier or dock protruding to sea.
Approx. 2400sq. ft._Roatan Island, Honduras
A fisherman's cabin retreat on Roatan Island in Honduras. The retreat was commissioned to be designed for four couples who value their privacy. The site is only accessible from the ocean with no access to infrastructure, requiring a design focused on passive design strategies to this specific climate of Hot-Humid. My design for the retreat was inspired to be a reflection of nautical architecture including piers, docks, and vessels representative of Caribbean culture and elements from its history. Straddling the shallows and beach, the retreat is lift 4 ft off the ground on the eastern facade of the ocean facing transverse elevation. reminiscent of a pier or dock protruding to sea.
flint_hills_discovery_center
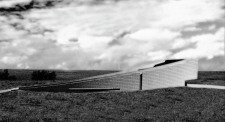
Fall 2007_Architectural Studio III_Prof. Jim Jones
Approx. 10,000sq. ft._Flint Hills, KS
A discovery center for a nature preserve in a north central portion of Kansas along Interstate-70. The program entailed a lobby space with an information center; a café/bistro and public restrooms; a gas station; administrative offices; education facility; theater; display space for exhibitions and gala events; and electrical, mechanical, technological and janitorial space. Site location, site circulation, and various other exterior requirements such as vehicle parking and loading, and stormwater retention were additional considerations. An additional requirement asked for a lookout tower to be implemented into the design of either the building or as a site element. Following the widely held practice of breaking/bending the rules of the competition, instead of a lookout tower my design decided to included a lookout ramp ascending and descending along the length of the facility. The design is representative of not only the cuts from the highway that occur through the hills in the landscape but also reflects the movement of the tall grass prairie in waves in the wind.
Approx. 10,000sq. ft._Flint Hills, KS
A discovery center for a nature preserve in a north central portion of Kansas along Interstate-70. The program entailed a lobby space with an information center; a café/bistro and public restrooms; a gas station; administrative offices; education facility; theater; display space for exhibitions and gala events; and electrical, mechanical, technological and janitorial space. Site location, site circulation, and various other exterior requirements such as vehicle parking and loading, and stormwater retention were additional considerations. An additional requirement asked for a lookout tower to be implemented into the design of either the building or as a site element. Following the widely held practice of breaking/bending the rules of the competition, instead of a lookout tower my design decided to included a lookout ramp ascending and descending along the length of the facility. The design is representative of not only the cuts from the highway that occur through the hills in the landscape but also reflects the movement of the tall grass prairie in waves in the wind.
divergence
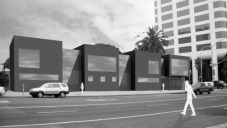
Fall 2008_Architectural Design Studio IV_Prof. Larry Bowne
Approx. 20,000sq. ft._Santa Monica, CA
Spa and fitness facility located atop the cliffs facing the ocean in Santa Monica, California. This project took place over the course of an entire semester and was structured to teach the progression of a project from schematic design to design development and finally to construction documents. The design of this project attempted to highlight the contrast of different spaces in a spa and fitness facility. From the extremely private spaces meant for meditation and relaxation to the highly social public space for different programmatic elements. Inspired by Peter Zumthor's Vals, the design also attempts to insulate the members and visitors of the spa from the chaos and hectic nature of life in Los Angeles. The materials are black polished concrete in addition to glazing and cementitious fiber board as an interior material application. The studio traveled to Los Angeles at the beginning of the semester to assess and document the site and city as well as returning at the end of our semester to present our individual projects to the sponsor of the studio, WATG, and our guest critic, Steven Ehrlich of Steven Ehrlich Architects.
Approx. 20,000sq. ft._Santa Monica, CA
Spa and fitness facility located atop the cliffs facing the ocean in Santa Monica, California. This project took place over the course of an entire semester and was structured to teach the progression of a project from schematic design to design development and finally to construction documents. The design of this project attempted to highlight the contrast of different spaces in a spa and fitness facility. From the extremely private spaces meant for meditation and relaxation to the highly social public space for different programmatic elements. Inspired by Peter Zumthor's Vals, the design also attempts to insulate the members and visitors of the spa from the chaos and hectic nature of life in Los Angeles. The materials are black polished concrete in addition to glazing and cementitious fiber board as an interior material application. The studio traveled to Los Angeles at the beginning of the semester to assess and document the site and city as well as returning at the end of our semester to present our individual projects to the sponsor of the studio, WATG, and our guest critic, Steven Ehrlich of Steven Ehrlich Architects.
sandnes_central_station
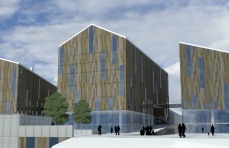
Fall 2009 - Spring 2010_Architectural Design Studio VIII_Prof. Torgeir Norheim
Approx. 72,000 sqm._Sandnes, Norway
The thesis studio to my architectural education, we focused on collaboration throughout the two semesters for master-planning efforts as well as individual projects. The first semester was to tackle the masterplan for the Norwegian city of Sandnes in the southwest area of the country. The second semester allowed for revisions as well as further and deeper analysis into our individual projects with that masterplan.
I was immediately faced with very philosophical questions, which continually inspired this project throughout the spring. How do people interact with a city? Where does population density occur? How will people travel post-oil? Where is the greatest potential for increased development in a city?
These are some of the questions facing society when looking to the future of cities. We as a class have established the ideas of Richard Florida and Maurizio Carta, Creative Class and Creative City respectively, as means to envision what people a city of the future must attract and the qualities successful cities of tomorrow will possess. In cities where the Creative Class is present today the level of multiplicity present is one of their attractions for this segment of society. When looking at creative cities and other thriving cities in general around the world one area of multiplicity that seem to have the greatest impact on the way people interacted with a city of the transportation centers. One of the first steps towards designing a city sustainably is increasing densities where people already are and where they will be in the future, at transit centers. With this notion we can understand that densities can be the greatest where transportation is located and it is here that interaction and multiplicity can have their greatest impact.
Approx. 72,000 sqm._Sandnes, Norway
The thesis studio to my architectural education, we focused on collaboration throughout the two semesters for master-planning efforts as well as individual projects. The first semester was to tackle the masterplan for the Norwegian city of Sandnes in the southwest area of the country. The second semester allowed for revisions as well as further and deeper analysis into our individual projects with that masterplan.
I was immediately faced with very philosophical questions, which continually inspired this project throughout the spring. How do people interact with a city? Where does population density occur? How will people travel post-oil? Where is the greatest potential for increased development in a city?
These are some of the questions facing society when looking to the future of cities. We as a class have established the ideas of Richard Florida and Maurizio Carta, Creative Class and Creative City respectively, as means to envision what people a city of the future must attract and the qualities successful cities of tomorrow will possess. In cities where the Creative Class is present today the level of multiplicity present is one of their attractions for this segment of society. When looking at creative cities and other thriving cities in general around the world one area of multiplicity that seem to have the greatest impact on the way people interacted with a city of the transportation centers. One of the first steps towards designing a city sustainably is increasing densities where people already are and where they will be in the future, at transit centers. With this notion we can understand that densities can be the greatest where transportation is located and it is here that interaction and multiplicity can have their greatest impact.