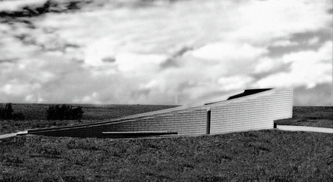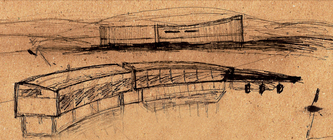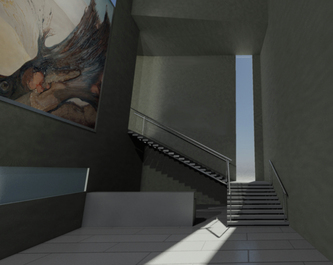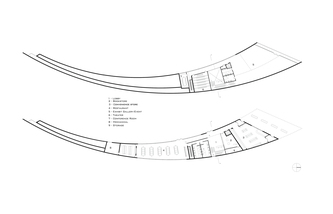flint_hills_discovery_center
Fall 2007_Architectural Studio III_Prof. Jim Jones
Approx. 10,000sq. ft._Flint Hills, KS
A discovery center for a nature preserve in a north central portion of Kansas along Interstate-70. The program entailed a lobby space with an information center; a café/bistro and public restrooms; a gas station; administrative offices; education facility; theater; display space for exhibitions and gala events; and electrical, mechanical, technological and janitorial space. Site location, site circulation, and various other exterior requirements such as vehicle parking and loading, and stormwater retention were additional considerations. An additional requirement asked for a lookout tower to be implemented into the design of either the building or as a site element. Following the widely held practice of breaking/bending the rules of the competition, instead of a lookout tower my design decided to included a lookout ramp ascending and descending along the length of the facility. The design is representative of not only the cuts from the highway that occur through the hills in the landscape but also reflects the movement of the tall grass prairie in waves in the wind.
Approx. 10,000sq. ft._Flint Hills, KS
A discovery center for a nature preserve in a north central portion of Kansas along Interstate-70. The program entailed a lobby space with an information center; a café/bistro and public restrooms; a gas station; administrative offices; education facility; theater; display space for exhibitions and gala events; and electrical, mechanical, technological and janitorial space. Site location, site circulation, and various other exterior requirements such as vehicle parking and loading, and stormwater retention were additional considerations. An additional requirement asked for a lookout tower to be implemented into the design of either the building or as a site element. Following the widely held practice of breaking/bending the rules of the competition, instead of a lookout tower my design decided to included a lookout ramp ascending and descending along the length of the facility. The design is representative of not only the cuts from the highway that occur through the hills in the landscape but also reflects the movement of the tall grass prairie in waves in the wind.




